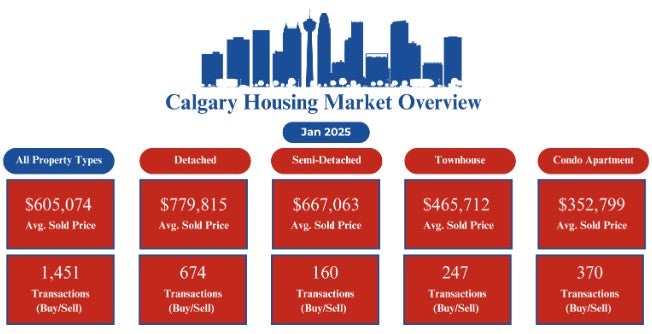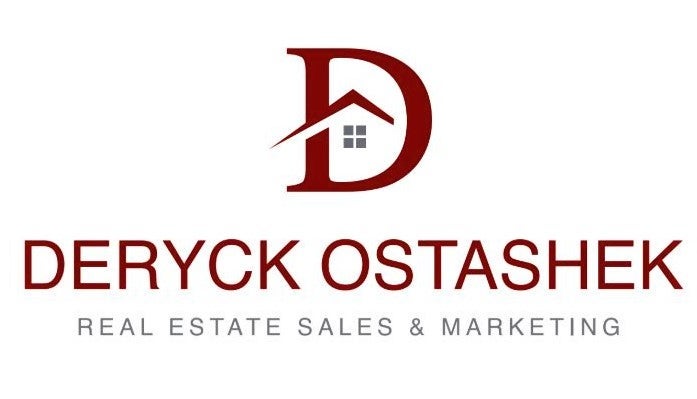Exemplifying an unparalleled level of elegance and sophistication, this distinguished executive residence is situated in the highly coveted Montgomery community. Crafted with meticulous attention to detail, this custom-built masterpiece boasts a plethora of high-end features and upgrades throughout, including 9' and 10' ceilings, luxurious limestone tile, gleaming oak hardwood flooring, and solid core doors. Upon entry, the grand foyer leads to an open-concept main level showcasing a spacious dining area and a welcoming living room that flows seamlessly onto a sun-drenched south-facing balcony. The gourmet kitchen, complete with custom cabinetry, granite countertops, and top-of-the-line Bosch appliances, is a true culinary delight. The upper level houses a bright bonus room and an opulent master retreat with breathtaking views, a private balcony, and a lavish ensuite with a soaker tub, walk-in shower, and an expansive custom-built walk-in closet. The lower level features heated tile flooring and a well-appointed media room, full kitchen, and stylish 3-piece bathroom. The meticulously landscaped backyard oasis provides multiple tiered areas for relaxation and entertainment, a fully fenced yard with space for a charming flower garden, and a rear storage building that can be converted into a double garage. Ideally located just moments away from public transportation, shopping, Children's Hospital, University of Calgary, parks, and pathways, with convenient access to downtown, this exceptional residence offers a lifestyle of unparalleled luxury and refinement.
Address
5220 Montalban Avenue NW
List Price
$1,449,500
Property Type
Residential
Type of Dwelling
Detached
Style of Home
2 Storey
Area
Calgary NW
Sub-Area
Montgomery
Bedrooms
4
Bathrooms
4
Floor Area
2,864 Sq. Ft.
Lot Size
5974 Sq. Ft.
Year Built
2012
MLS® Number
A2160510
Listing Brokerage
Optimum Realty Group
Basement Area
Finished, Full, Walk-Out To Grade
Postal Code
T3B 1G5
Zoning
R-C1
Site Influences
Street Lighting, Lawn, Front Yard, Few Trees, Back Yard, Landscaped, City Lot, Garden, Playground, Sidewalks, Street Lights, Park, Back Lane, Schools Nearby, Shopping Nearby

